Lake Vista I, II & Meadowbrook - Apartment Living in Stateline, NV
About
Welcome to Lake Vista I, II & Meadowbrook
129 Market Street Stateline, NV 89449P: 775-586-1663 TTY: 711
F: 775-588-1733
Office Hours
Monday – Friday: 9:00AM to 5:30PM. Saturday – Sunday: Closed.
Lake Vista & Meadowbrook offer 1, 2, and 3 bedroom apartment homes, located on Kingsbury Grade, near Lake Tahoe, skiing, shopping, dining & casino entertainment. Each home is complete with private balconies and Sierra views. Additional community features include snow removal, onsite laundry, a playground, and professional on-site management, and select units also feature covered parking and storage. Please note: This is a tax credit community. Income restrictions apply.
Floor Plans
1 Bedroom Floor Plan
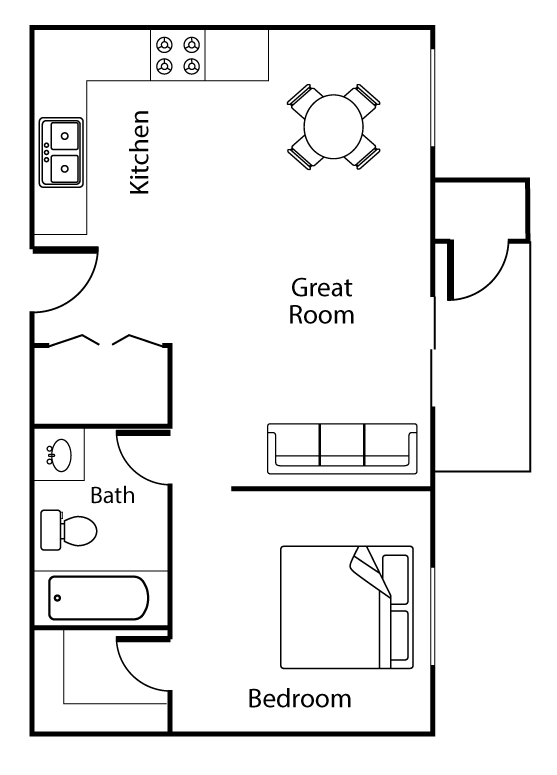
Twin Peaks
Details
- Beds: 1 Bedroom
- Baths: 1
- Square Feet: 514
- Rent: Call for details.
- Deposit: Call for details.
Floor Plan Amenities
- All Electric Kitchen
- Cable Ready
- Carpeted Floors
- Ceiling Fan(s)
- Central Heat
- Disability Access
- Dishwasher
- Mirrored Closet Doors
- Refrigerator
- Vertical Blinds
- Water, Sewer & Trash Included
* In Select Apartment Homes
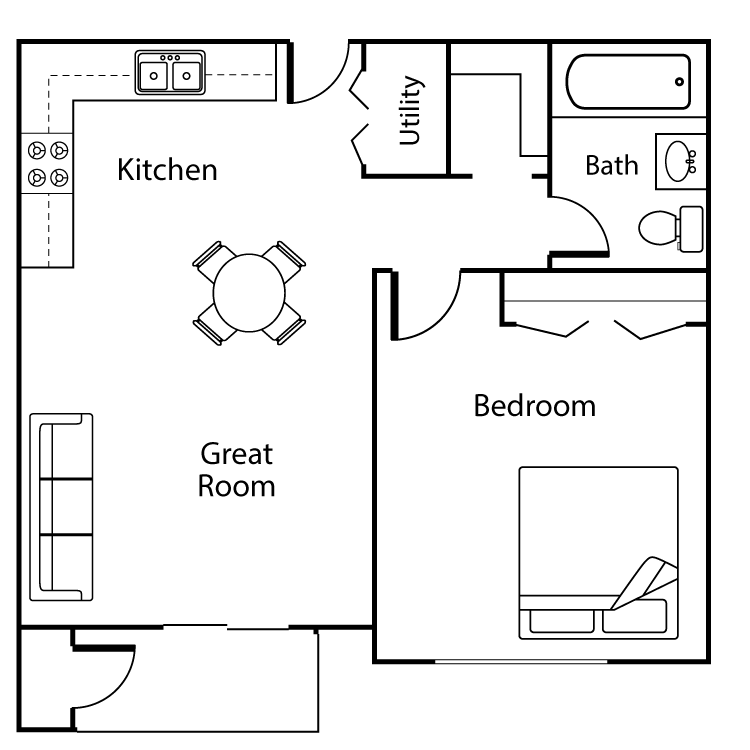
Fallen Leaf
Details
- Beds: 1 Bedroom
- Baths: 1
- Square Feet: 629
- Rent: Call for details.
- Deposit: Call for details.
Floor Plan Amenities
- All Electric Kitchen
- Cable Ready
- Carpeted Floors
- Ceiling Fan(s)
- Central Heat
- Disability Access
- Dishwasher
- Mirrored Closet Doors
- Refrigerator
- Vertical Blinds
- Water, Sewer & Trash Included
* In Select Apartment Homes
2 Bedroom Floor Plan
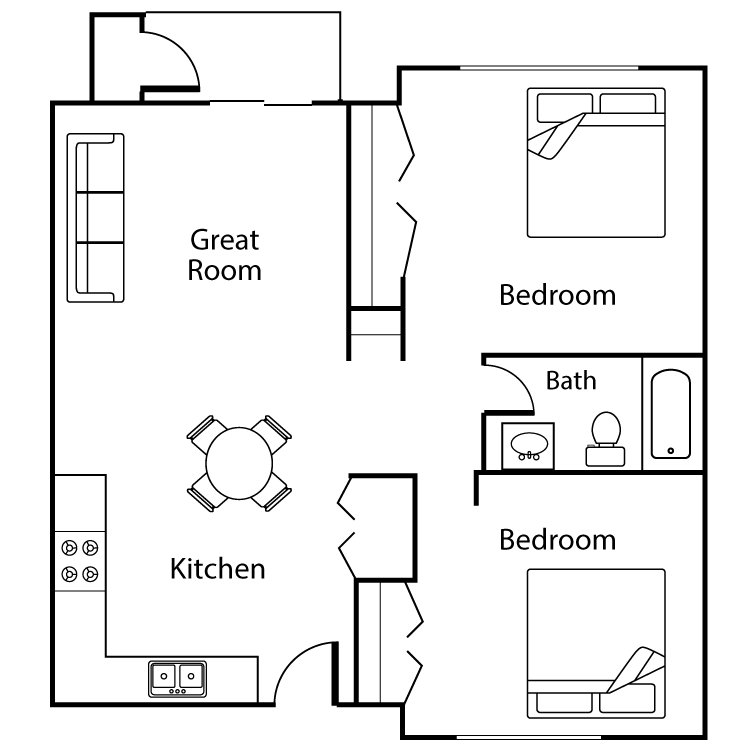
Sugar Pine
Details
- Beds: 2 Bedrooms
- Baths: 1
- Square Feet: 789
- Rent: Call for details.
- Deposit: Call for details.
Floor Plan Amenities
- All Electric Kitchen
- Cable Ready
- Carpeted Floors
- Ceiling Fan(s)
- Central Heat
- Disability Access
- Dishwasher
- Mirrored Closet Doors
- Refrigerator
- Vertical Blinds
- Water, Sewer & Trash Included
* In Select Apartment Homes
Floor Plan Photos
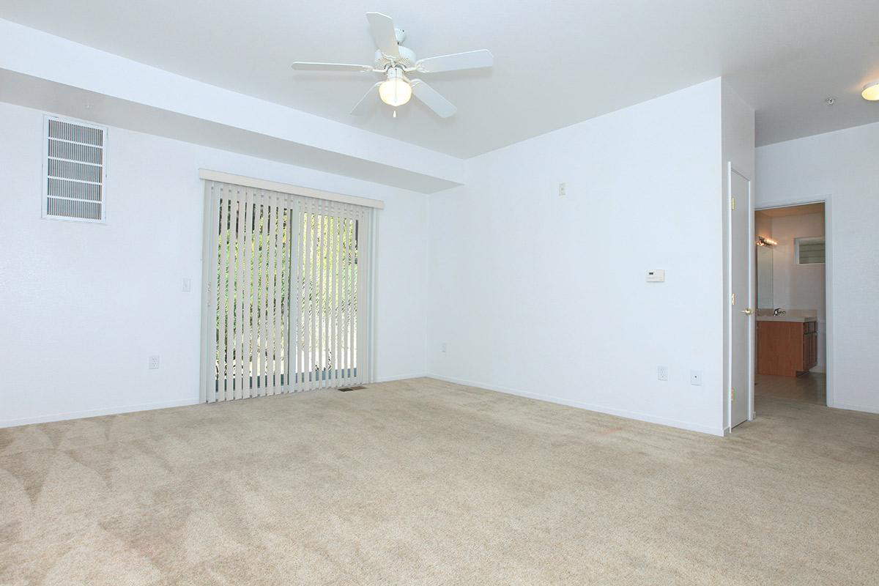
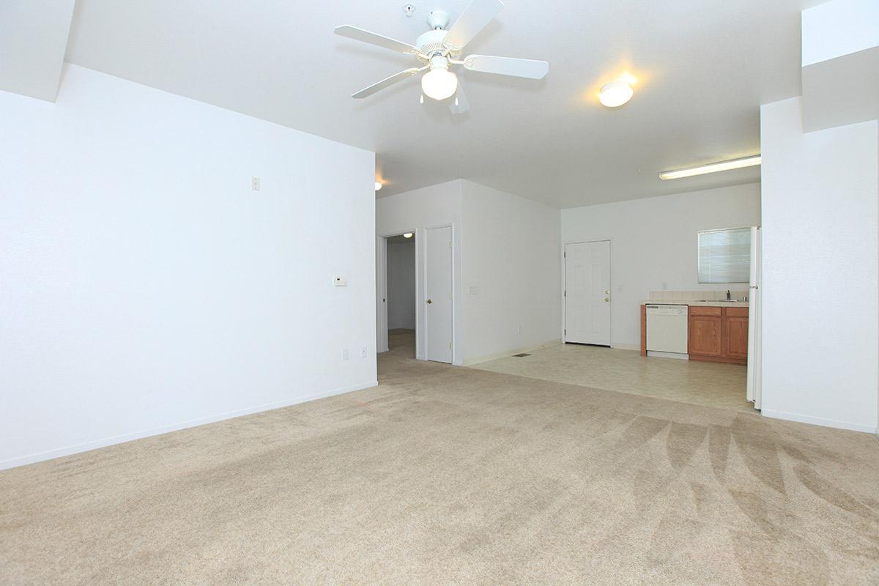
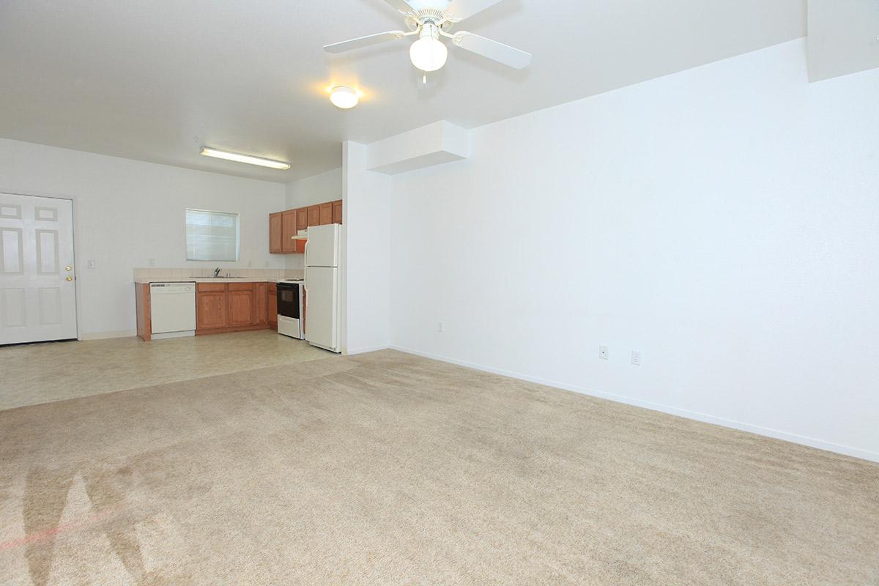
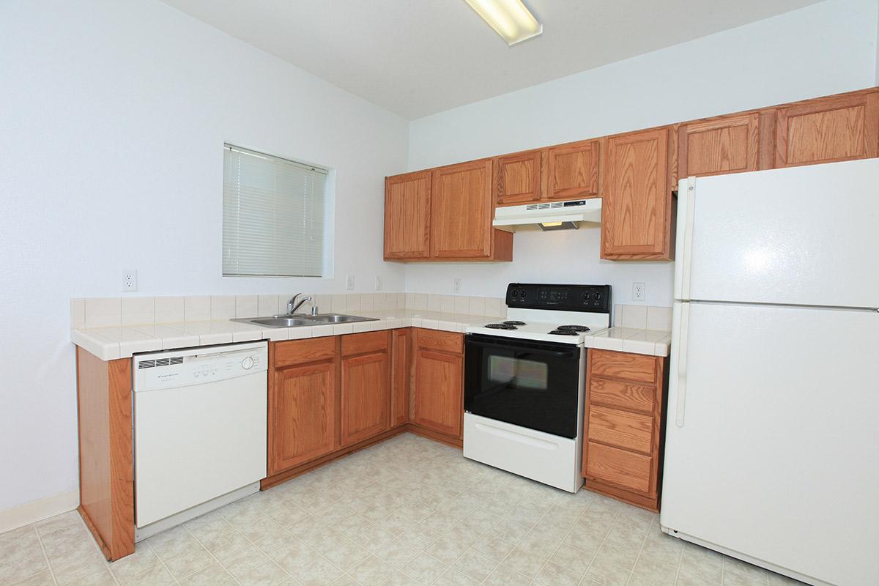
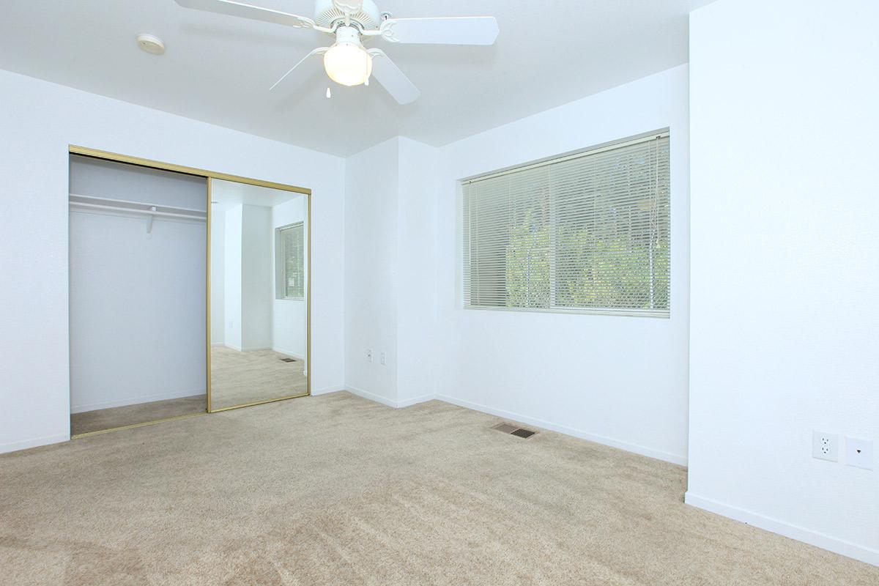
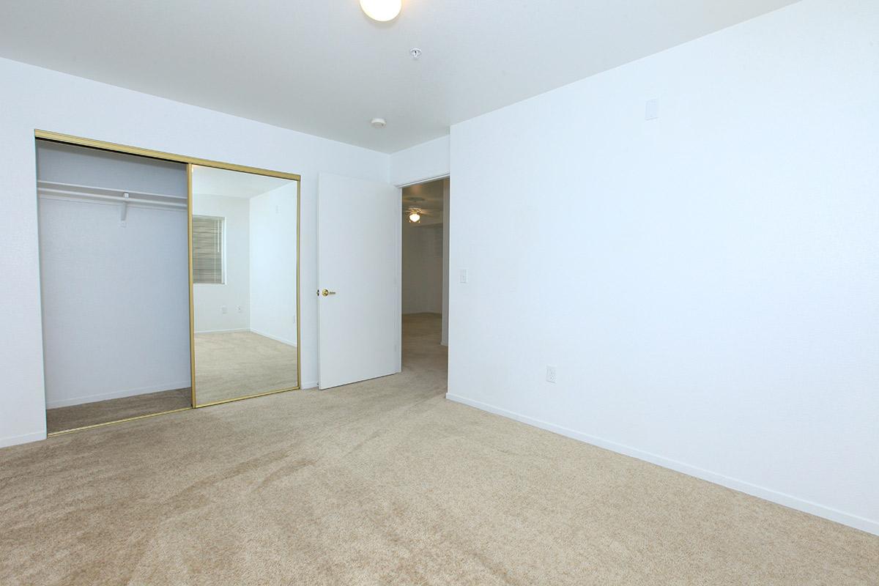
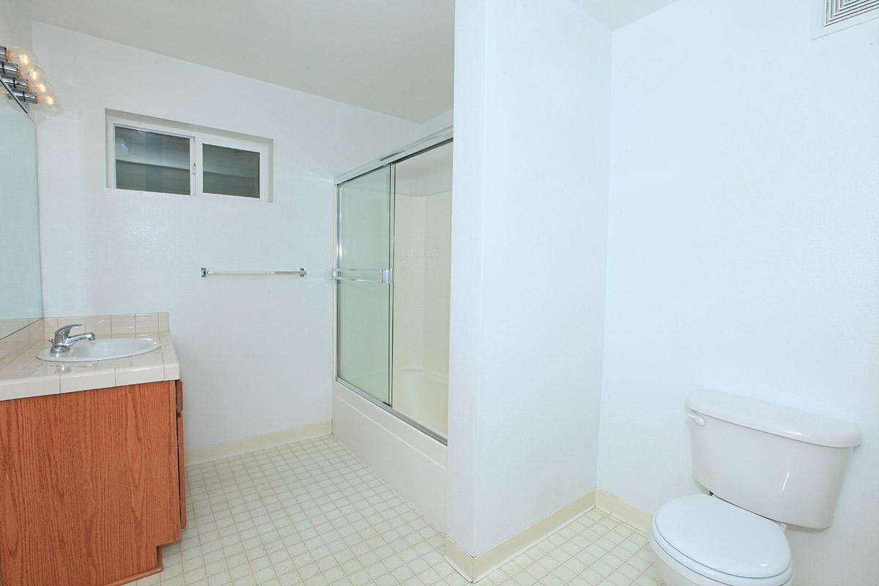
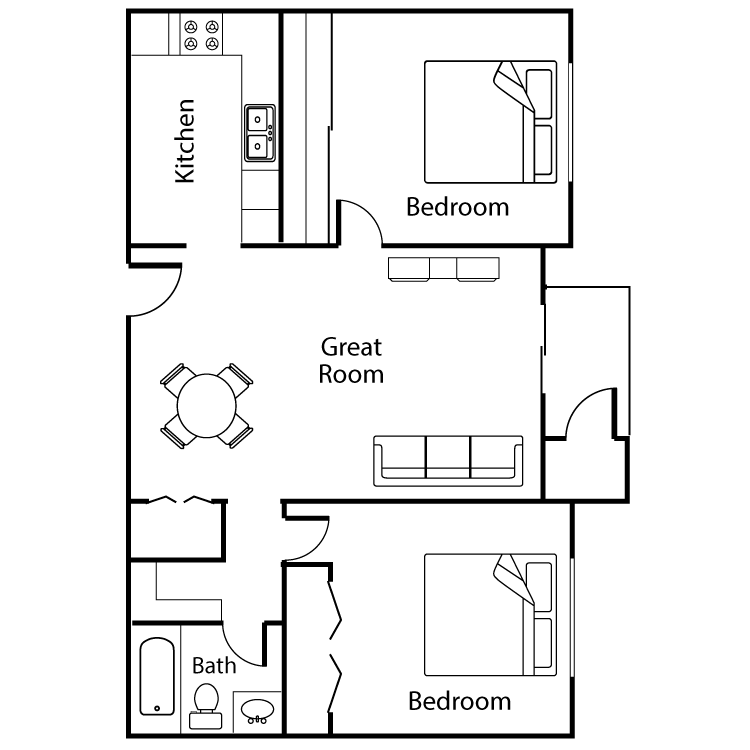
Twain
Details
- Beds: 2 Bedrooms
- Baths: 1
- Square Feet: 934
- Rent: Call for details.
- Deposit: Call for details.
Floor Plan Amenities
- All Electric Kitchen
- Cable Ready
- Carpeted Floors
- Ceiling Fan(s)
- Central Heat
- Disability Access
- Dishwasher
- Mirrored Closet Doors
- Pantry
- Private Balcony or Patio
- Refrigerator
- Vertical Blinds
- Water, Sewer & Trash Included
* In Select Apartment Homes
Floor Plan Photos
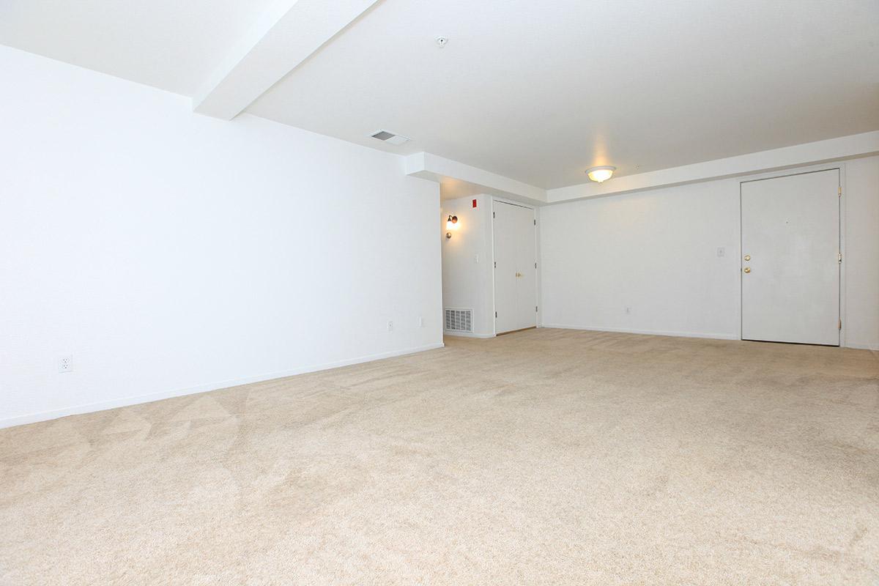
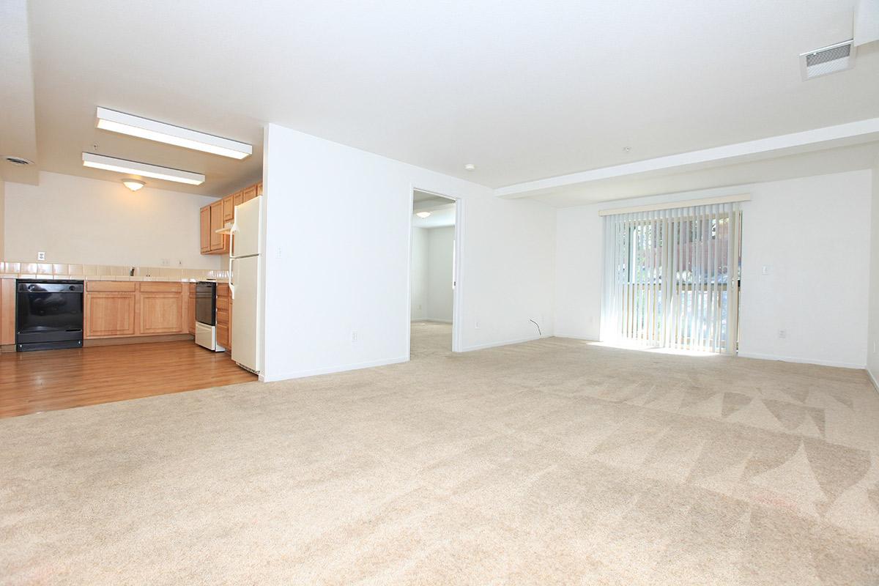
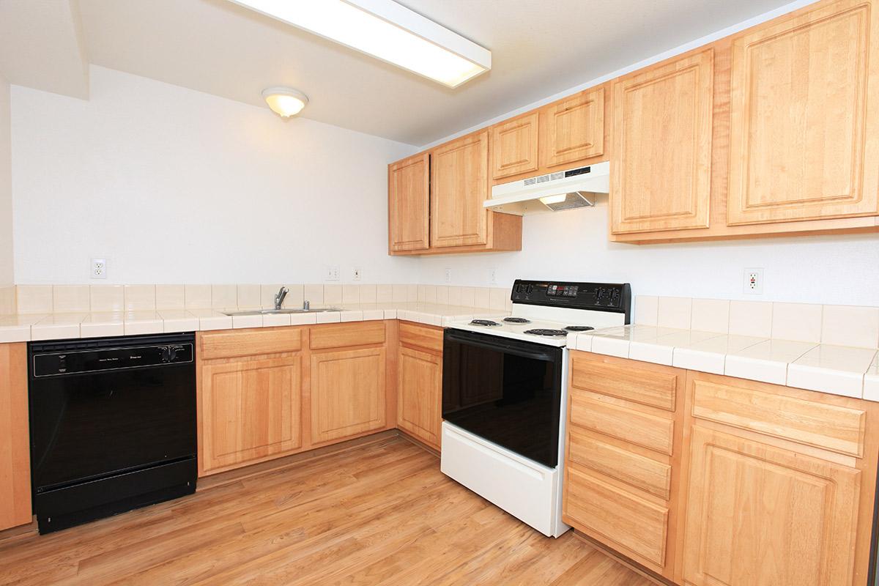
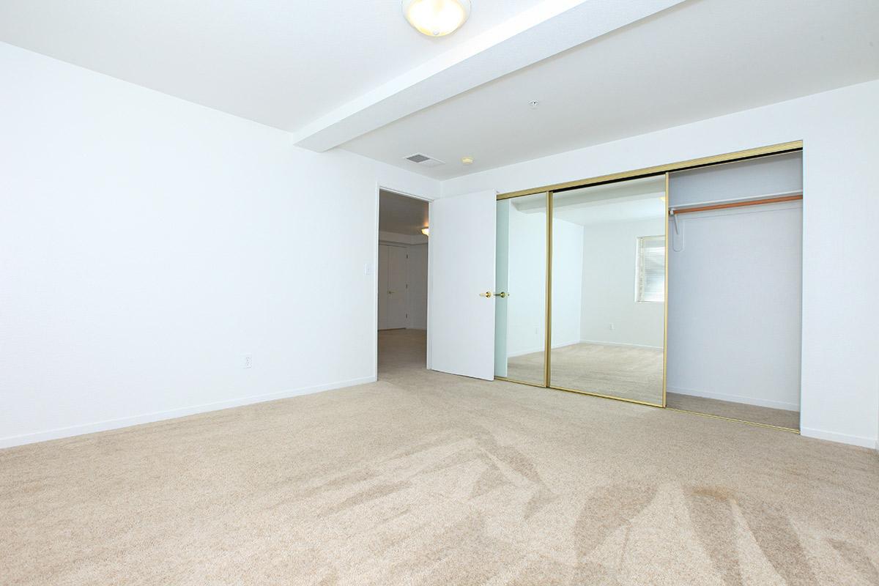
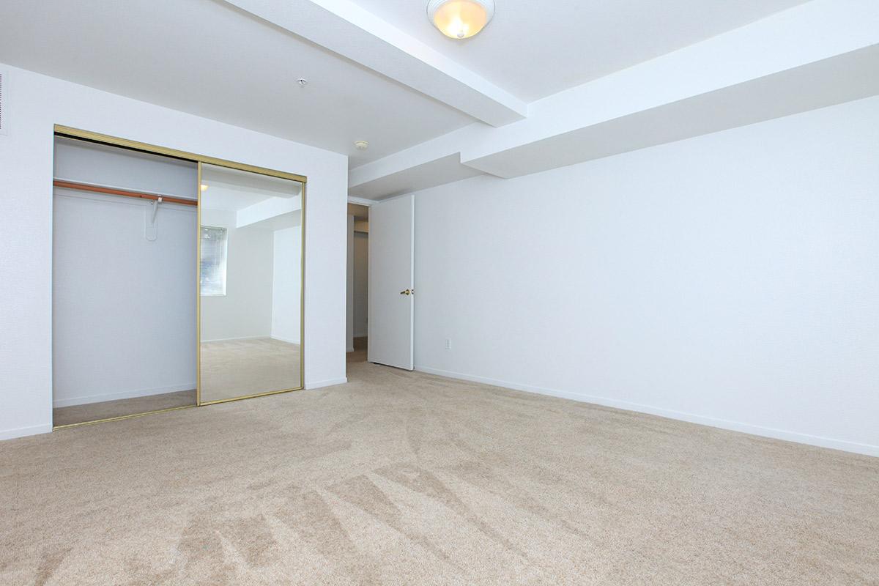
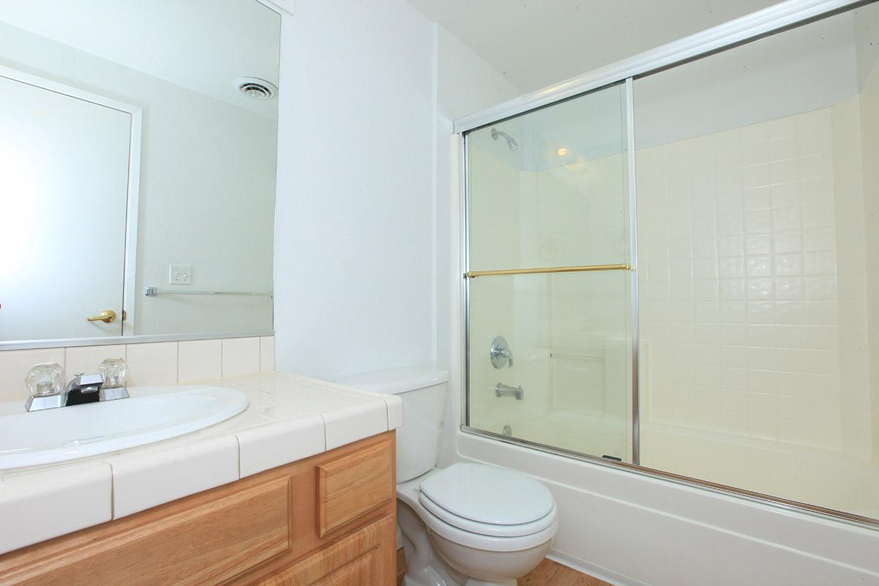
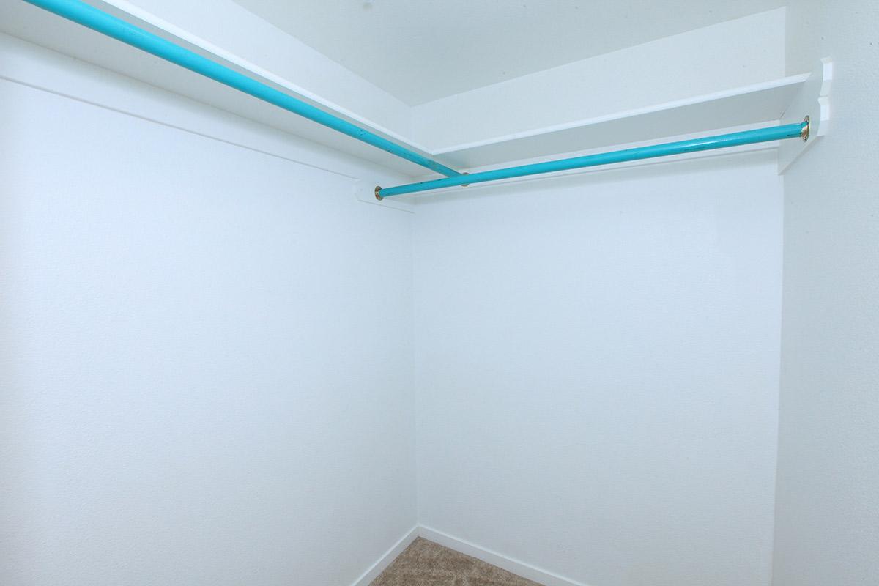
** Prices subject to change and are based on new tenancy.
Community Map
If you need assistance finding a unit in a specific location please call us at 775-586-1663 TTY: 711.
Amenities
Explore what your community has to offer
Apartment Features
- Water, Sewer & Trash Included
- Central Heat
- Well Equipped Kitchens
- Private Balcony or Patio
- Extra Storage*
- Ceiling Fan(s)
* In Select Apartment Homes
Community Advantages
- Convenient On-Site Laundry
- 24-Hour Emergency Maintenance
- Snow Removal
- Access to Public Transportation
- Easy Access to Freeways & Shopping
- Public Parks Nearby
- Close to Ski Resorts & Casinos
- Landscaping
- Covered Parking*
* In Select Apartment Homes
Pet Policy
Pets Upon Approval. There is a weight limit of 30 pounds or less. Please call for details.
Photos
Amenities
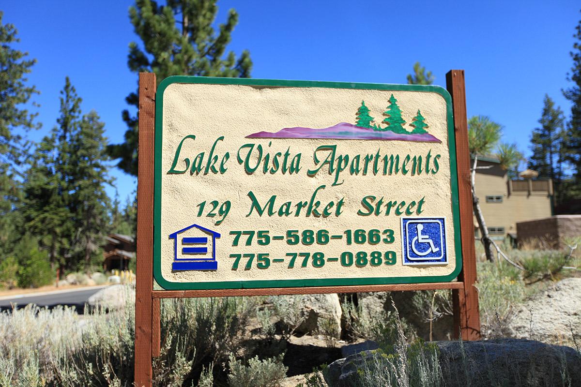
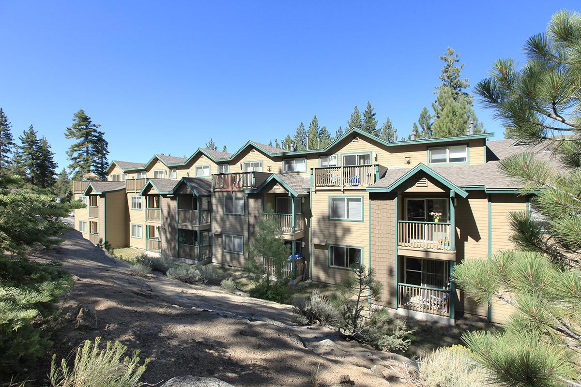
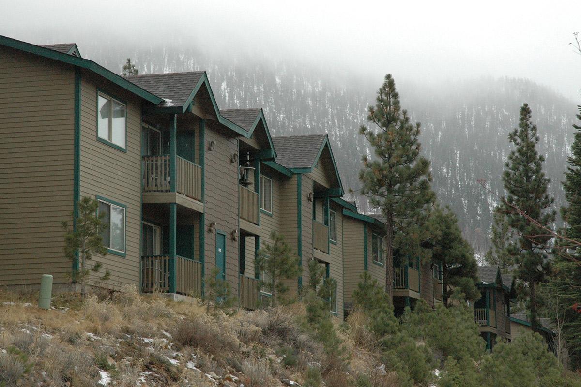
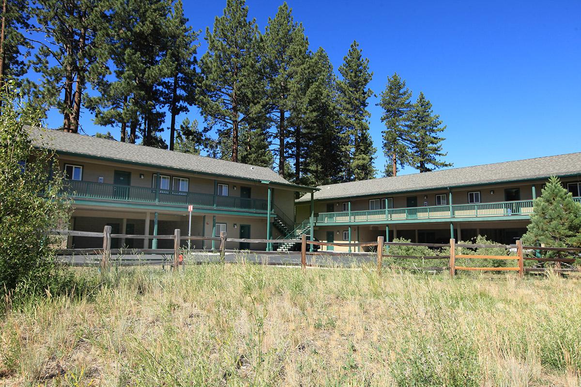
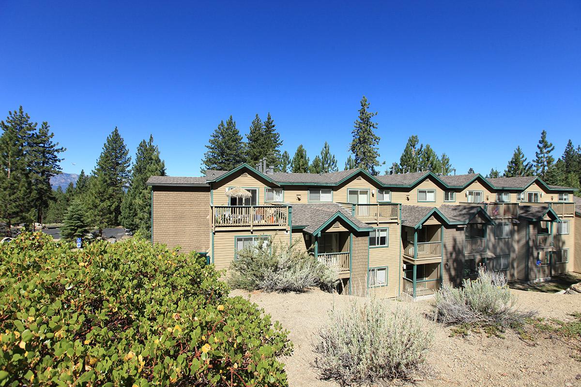
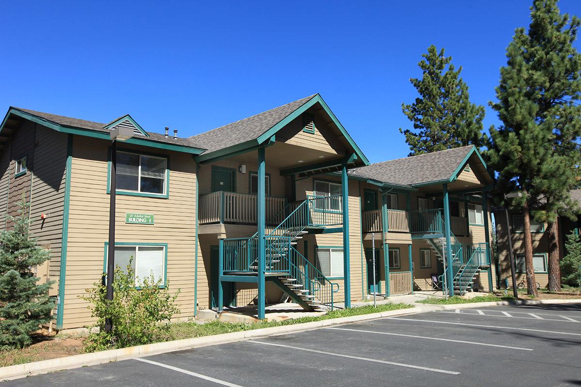
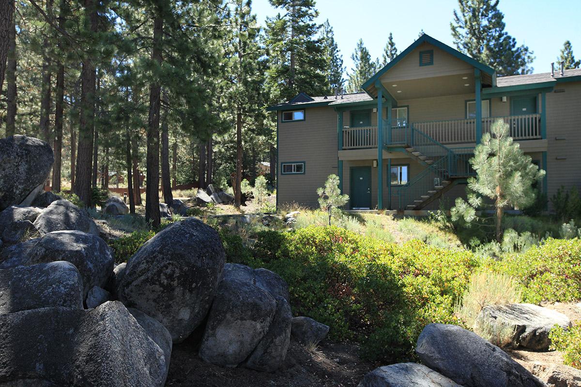
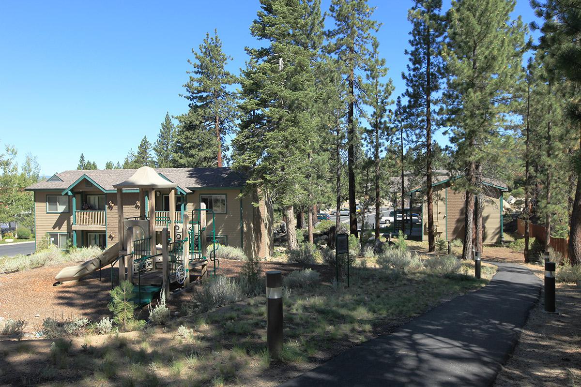
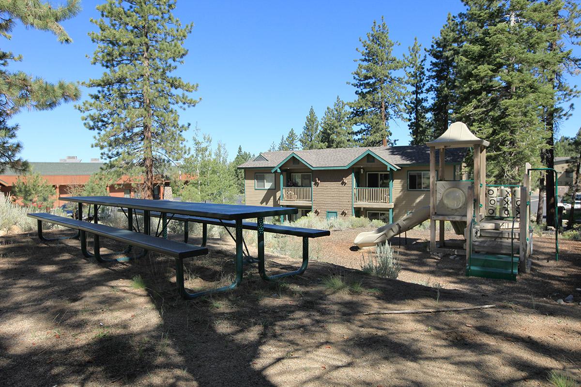
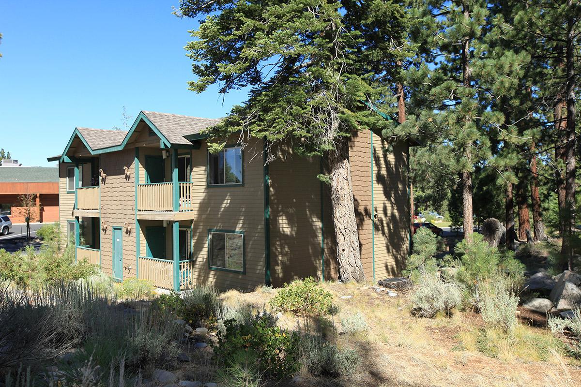
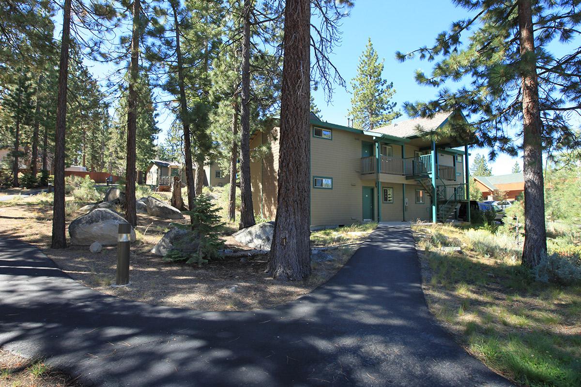
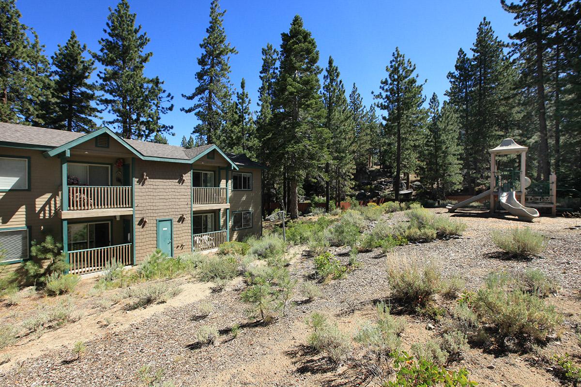
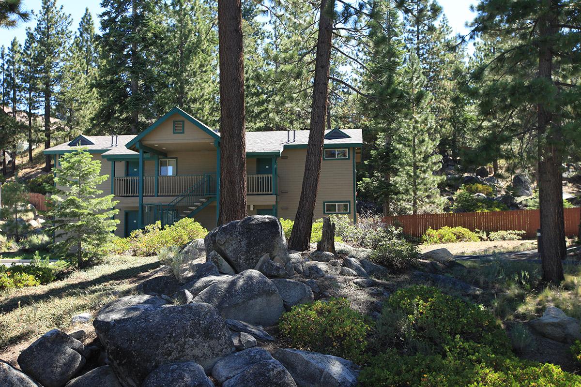
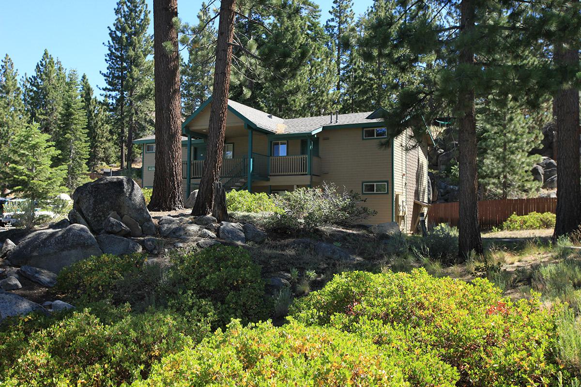
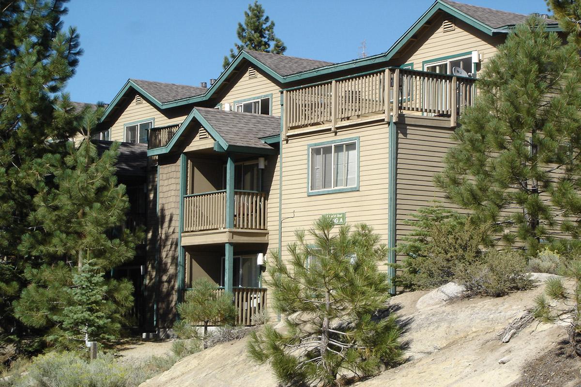
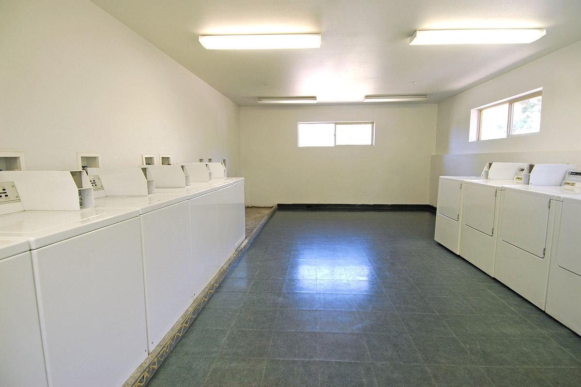
Sugar Pine







Twain







Neighborhood
Points of Interest
Lake Vista I, II & Meadowbrook
Located 129 Market Street Stateline, NV 89449Bank
Casino
Elementary School
Entertainment
High School
Hospital
Library
Middle School
Park
Post Office
Preschool
Shopping
Contact Us
Come in
and say hi
129 Market Street
Stateline,
NV
89449
Phone Number:
775-586-1663
TTY: 711
Fax: 775-588-1733
Office Hours
Monday – Friday: 9:00AM to 5:30PM. Saturday – Sunday: Closed.